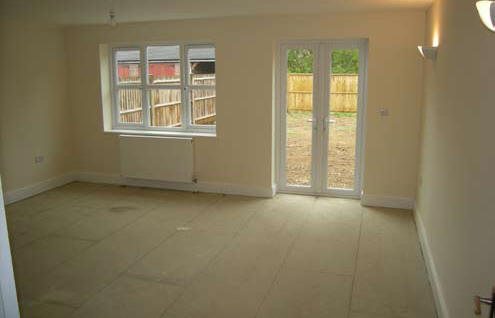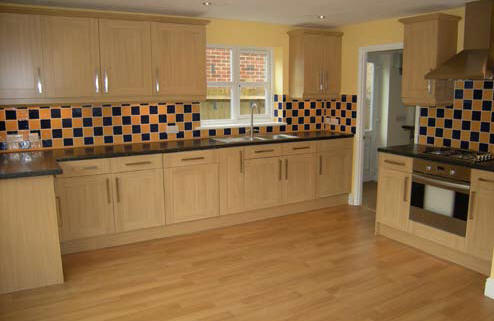|
|
|
Examples of New Build projects
Bungalow, Horsmonden
Site cleared & then construction begins!
Interior of the house:
|
|
|
|
|
|
|
| Entrance way & oak staircase | Spacious kitchen & dining room - all in real oak finish with a Claret Rayburn and Ceramic Butler sink | ||||
1 & 2 Church House, Ashford Road, Kingsnorth, Ashford, Kent.
2 luxurious 3 bedroom semi-detached houses.
Accommodation:
Double glazed front door to:
Spacious Entrance Hall Oak effect laminate wood flooring, radiator, recessed
down lighters.
Ground Floor Cloakroom - White suite comprising low level flush WC, designer
circular wash basin with mono block tap, radiator, extractor fan, tiled
surround, oak effect laminate wood flooring, understairs storage cupboard.

Sitting Room - 16’1 x 14’2 Double glazed windows and French doors to rear garden, T.V aerial point, 2 wall lights.

Kitchen/Dining Room - 15’2 x 16’1 Excellent range of light wood effect base and
wall units with brushed chrome handles, worksurface having inset 1 ½ bowl
stainless steel single drainer sink unit with mixer tap, integrated stainless
steel electric oven, inset stainless steel 4 ring gas hob with matching
stainless steel extractor cooker canopy above, tiled surrounds, concealed
worksurface lighting, integrated fridge, integrated dishwasher, triple aspect
double glazed windows to sides, double glazed bay window to front, radiator,
telephone point, recessed down lighters, oak effect laminate wood flooring.

Separate Utility Room - 7’1 x 6’10 Worksurface having inset 1
½ bowl stainless steel sink unit with mixer tap, cupboard below, space and
plumbing for washing machine, space for further appliance, wall mounted Valiant
condensing gas fired boiler supplying hot water and central heating, light oak
wood effect laminate flooring, double glazed window to side.
Stairs from entrance hall to:
First Floor
Landing Radiator, double glazed window to side, access to loft.
Master Bedroom - 14’2 x 12’8 Double glazed window to front, radiator, T.V aerial
point, telephone point.
En-suite Shower Room - Tiled shower cubicle, low level flush WC, wash basin,
tiled surrounds, recessed down lighters, extractor fan.
Bedroom 2 - 12’8 x 11’7 Double glazed window to rear, radiator, T.V aerial
point.
Bedroom 3 - 14’3 x 10’1 Dual aspect double glazed windows to front and rear,
radiator, T.V aerial point.
Family Bathroom - White suite comprising panelled bath, mixer taps with shower
attachment, dual hand grips, pedestal wash basin, low level flush WC, half tiled
walls, chrome plated heated towel rail, double glazed window to side, extractor
fan, recessed down lighters, electric shavers point/courtesy light.
Outside
Driveway services both properties with ample parking and turning space for each
house. The front garden lawned with side access to rear garden of approximately
45’ enjoying a secluded aspect with paved area and lawn. Garage with up and over
door, personal door to hall and personal door to rear garden, electric light and
power.
Services
All mains services are connected
Please contact us on 01580 891198 or via e-mail with any enquiries.
Copyright © 2008-2019 MRW Builders. All Rights Reserved.